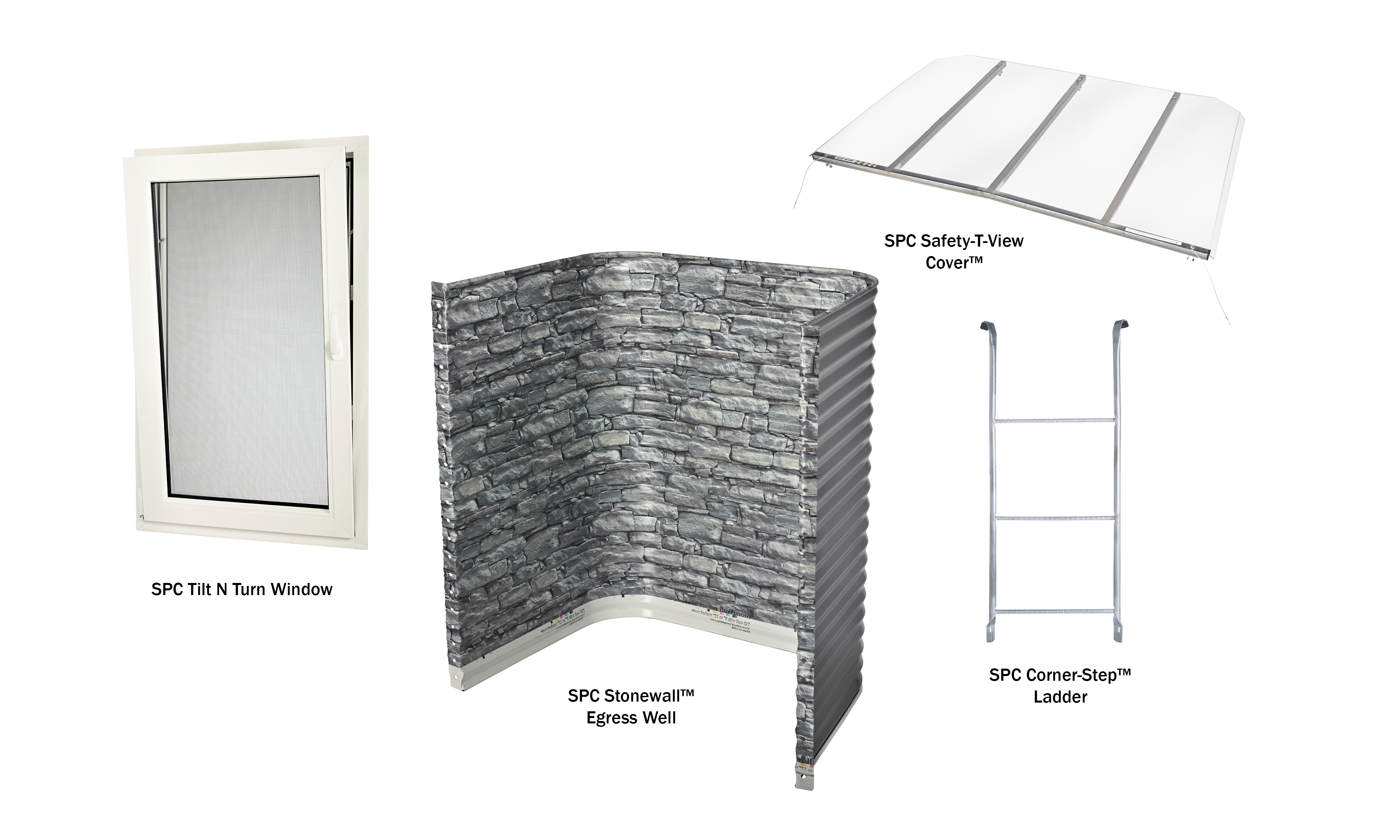Select Egress System Components


An egress window needs to have a minimum opening width of 20 inches and a minimum opening height of 24 inches. It also needs to have a minimum net clear opening of 5.7 square feet.
Aside from meeting escape requirements, your window also needs to be able to provide your basement with adequate natural light. It is advisable to check your locate municipal code requirements. For example, Wisconsin (SPS 321.05 Natural Light) code requires basement bedrooms to have a glass opening of at least 8% of the total room’s square footage. This code may require a larger glass area than the typically required egress code compliant window.
It’s important for your egress windows to be convenient and easy to open and close if they are to serve their purpose as an escape route. SPC’s Tilt N Turn windows easily open with one hand and a quick twist of the handle.
Basement windows should be designed to withstand regular exposure to water and moisture. Choose windows made from materials that won't rot or degrade.
Ordering the correct egress well width and height is critical to a successful installation.
Buying an egress well of the wrong width can result in the need to stretch or compress the flanges to fit the installation. This can compromise well strength integrity and increase the chance for well failure.
Installing an egress well too short will leave an installer without the necessary depth for fill rock (required for strength). Adequate height is necessary to allow for landscape grading, mitigating water runoff.
Building code requires the installation of an egress ladder for window wells deeper than 44”. Two of SPC ladder styles are designed to fit our egress window wells.
Life-Step™ Ladder
Corner-Step™ Ladder
Safe-T-View Covers™ are built to be strong while allowing in light. Our covers are vented and designed with a slope for water drainage. Built to overhang 2 1/2 inches on each side of the well and 2 inches on front of the well for additional coverage from the elements.
St. Paul Corrugating Company, the originator of steel areawalls, manufactures under the Lux-Right™ brand name the most complete line of areawalls (window wells) and accessories used for basement egress available from any one source. Since 1885 our name has been associated with innovation in metalwork.